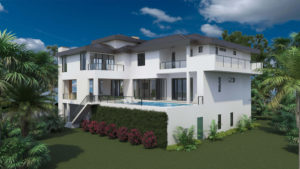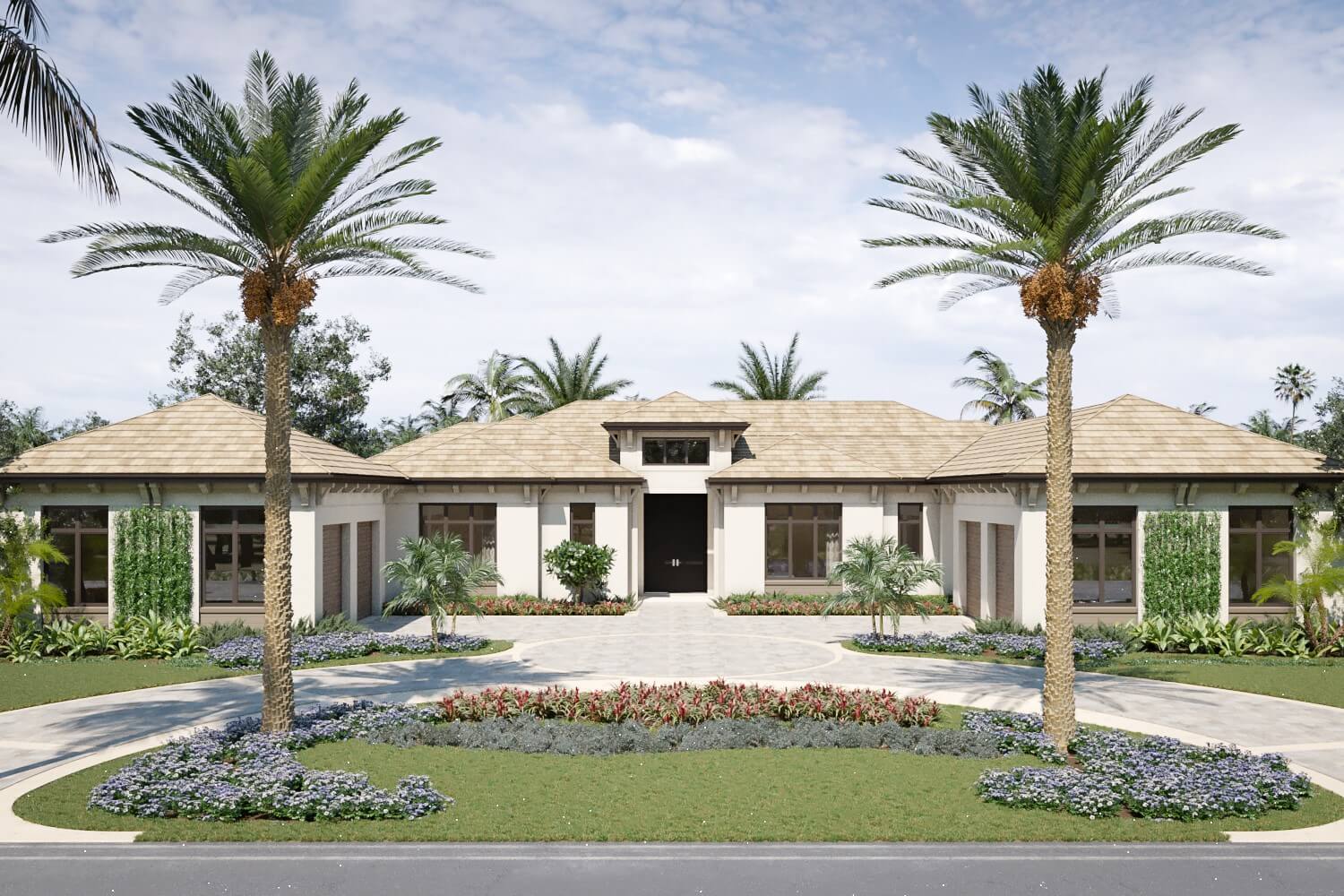Naples luxury homebuilder Diamond Custom Homes has announced the commencement of construction for a 13,268 total square foot estate home on the corner of Seabreeze Avenue and Gulf Shore Drive.
Situated on an oversized, southern exposure corner lot just 300 yards from Vanderbilt Beach, the three-story, six-bedroom, six- and one half-bath residence will feature design by Rich Guzman, Principal Residential Designer of R.G. Designs, interior design by Tina Margrander of Tina-Marie Interiors, custom cabinetry by EDGE Cabinet and Space Creators, and landscape architecture by Christian Andrea of Architectural Land Design. The lot faces west, with non-beach frontage on Gulf Shore Drive, and includes a private boat dock with 13,000 lb. lift. Garage entries will be located off Seabreeze Ave. on the home’s north side; the south side of the home is situated on a canal with Gulf access. The original residence, built in 1989, was razed in October 2020 to allow for the construction of a new custom estate designed to accommodate family and guests, as well as multiple outdoor decks and 90-degree sliding glass doors to maximize Gulf, beach and canal views and indoor/outdoor living.
“The client’s goals for this home were to create a perfect, family-friendly place to enjoy plentiful Gulf, beach and water views, indoor/outdoor living opportunities and southwest Florida’s relaxed lifestyle,” said Diamond Custom Homes President, Michael Diamond. “This is an exciting project for our team, and we look forward to creating the ultimate ‘beach pad’ for this client.”
At completion, the home will offer 6,532 air-conditioned square feet. Bifurcated staircases will extend from the home’s ground floor to the first floor, and also from the second to the third floors, accessible from the kitchen area elevator. Laundry rooms will be located on both the first and second living levels.
The home’s ground floor will consist of a lower entry foyer, beach room, four-car garage, covered patio, and beach patio in 5,048 square feet.

The rear view of Diamond Custom Homes’ new estate currently under construction on the corner of Seabreeze Avenue and Gulf Shore Drive.
Serving as the main floor of the residence, the first living level will feature 2,855 square feet of living area in a great room floor plan with a VIP guest suite with full bath and walk-in closet, powder room, laundry room and elevator foyer. The spacious kitchen will include an oversized center bar and pantry, a catering kitchen with pantry, and a separate dining room with bar and wine cooler. Off the dining room will be a large beach-view sitting area with views to the outdoor living area and beyond. Also off the dining room, a large playroom with 90-degree, floor to ceiling windows on both walls which will lead to a 247-square-foot beach deck, which will offer west and northwest views overlooking to the Gulf of Mexico, as well as long views south and east down the canal. A 795-square-foot outdoor living area off the great room, on the home’s southwest side overlooking the canal, will feature an elevated pool, spa and pool bath, as well as a full outdoor kitchen with oversized center bar and grill, and ample seating/conversation areas.
The second living level will include 3,497 air-conditioned square feet, including three VIP guest suites with walk-in closets, en-suite baths and a 104-square-foot guest deck. The top floor master suite will have private front and rear decks, as well as a sitting area and two walk-in closets. The spacious master bath will include two-story ceilings, and will feature dual sinks, separate makeup vanity, walk-in shower and freestanding tub. Just beyond the second level elevator foyer is a large loft, which will lead to a bunk bedroom with a large shared bath, walk-in closet, and two separate linen closets. The second level will feature a large flex or hangout room with 90-degree sliding glass doors accentuating the 277-square foot covered outdoor living area. A laundry room will be located just opposite the flex room.
The residence is scheduled for completion in early 2022.


