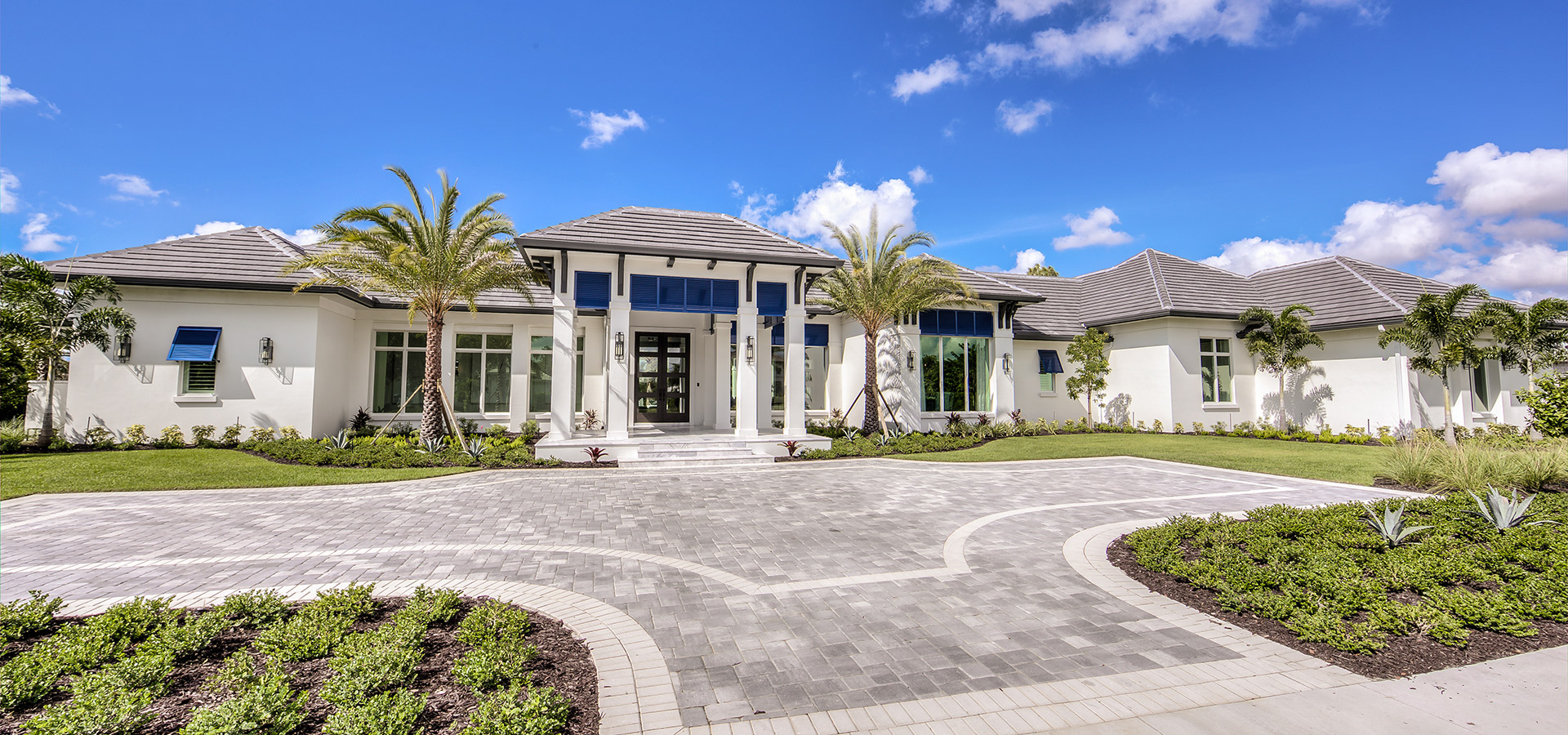Naples luxury homebuilder Diamond Custom Homes today announced its Ladera model was contracted for sale less than 80 days after completion. The 7,854 total square foot estate home, located on Williston Way in Quail West Golf & Country Club, was completed in November 2019 and offered at $4.595 million furnished.
Situated on .84 acres overlooking the lake and golf course, this four bedroom, five full and two half-bath estate is architecturally designed by John Cooney, AIA, Stofft Cooney Architects with interior design by Lou Shafran and Mark Vanagas of Pacifica Interior Designs, and architectural landscape design by Pat Trefz of Outside Productions International.
“Ladera offers a perfect blend of contemporary and traditional, with its clean lines and transitional exterior features,” said President Michael Diamond. “The abundance of natural light, open great room floor plan design and spacious outdoor living areas combine to provide the quintessential Naples casual lifestyle.”
This spacious West Indies-style house offers an open floor plan with a great room layout and a wide array of amenities. The layout is symmetrical, with rooms, doors and windows configured in careful relation to a central axis. West Indies-designed homes address heat, sunlight and generous rainfall by providing shade and protection from the elements, thanks partially to exterior window shutters hinged from the side or top, wide verandas, and front porches with generous overhangs.
Visitors are welcomed through an expansive, accentuated entrance featuring a 10-foot tall glass panel front entry door. The grand foyer has floor to ceiling windows, with views extending all the way through the great room and to the lanai beyond. The back wall of the great room is glass and can be opened to the outdoors to enjoy an indoor-outdoor lifestyle among bubbling fountains, with views of the lake and golf course. The modern, bright gourmet kitchen is large and open to the great room and dining room. An island offers casual seating and great side office space near the enclosed, walk-in pantry. The separate, formal dining room features three full height built-in, acclimatized SubZero wine storage cabinets with wood paneling; the dining room is also accessible to the kitchen via a pass-through serving station with quartz countertops, custom cabinetry and a hammered sterling silver bar sink. A pocketed office to the left of the kitchen could serve double-duty as extra storage or a butler’s pantry.
The residence is highlighted by custom designed wood cabinetry by EDGE Cabinet and Space Creators throughout.
A 15-foot long vestibule leads to the home’s clubroom, more popular of late than a formal den, designed with French-style doors, a full bar with and chrome and bubble glass pendant lighting, a large television viewing and seating area, and a small desk or office nook.
The western-exposure master suite offers unparalleled luxury with direct access to the outdoors. A key focal point of the master suite is a sitting area overlooking the large, turf block paver garden feature and lanai, perfect for lounging or quiet reading. Her master bath includes a freestanding tub set against natural greenery visible via southern exposure floor-to-ceiling windows, a serene seating area, spacious vanity, and expansive closet. His master bath includes a spacious walk-in shower with floor-to-ceiling glass, separate vanity and walk-in closet.
Down the hallway are two guestrooms with en-suite baths. A third VIP guest suite is located near the rear exterior of the house.
Key exterior features include a three-car garage plus golf cart garage with overhead door and a cement tile gable roof design with decorative parapet extending above the roof edge on either end. Overhang is minimal due to exposed rafter ends. Windows are segmented with mullions and the extensive use of wood corbels and decorative brackets. A pop of blue adds interest to the corbels, shades and shutters, with horizontal bands added to the top of the windows and doors to help channel rain.
Exterior elements include Anderson 400 Series vinyl-clad wood casement windows, plantation shutters throughout, upgraded waterproofing protocol for doors and windows, Stemwall construction with finished door elevations to 36” above road for spectacular lake and golf views, CBS construction with poured concrete tie beams, rigid board insulation exterior block walls, Icynene insulation with fresh air/dehumidification system, sound-proofing insulation at all bathrooms and laundry room, high efficiency HVAC equipment, and two gas tankless water heaters with recirculating system.
Key interior design highlights include beamed ceilings in the great room, intricate ceiling detail, grass cloth wallpaper in the master suite and powder room, 12 ½” two-piece paint grade custom design baseboards, two-piece paint grade custom crown moldings, four-inch door and window casings, Emtek interior hardware, eight foot solid core raised panel interior doors with applied moldings, 1⁄4” plate glass mirrors with wood casing, walk-in shower in master bath with glass wall, frameless shower enclosed guest baths, hand-troweled smooth drywall walls with light textured hand-troweled ceilings, moisture-resistant concrete board surrounding wet areas and 5/8” steel-troweled smooth finished stucco over concrete block.
The estate includes Legno Bastone wide plank wood flooring in the main living areas, with intricate mosaic marble tile flooring in the baths and powder room, mud-set stone in the front entry and laundry room, and sand-set Carrara tile on the covered lanai.
Modern audio and home automation and lighting control systems include whole home distributed audio with in-ceiling speakers with keypads throughout six zones.
The outdoor living space is mainly undercover and available to use year round with accents such as the vaulted lanai ceiling of stained tongue-and-groove cypress above the seating and dining areas, motorized retractable screens and an outdoor fireplace. The outdoor living area has multiple entertaining areas with several fire and water features. The poolscape features a multi-level Carrara travertine tiled lanai, an infinity pool with sun shelf, waterfall spa, and multiple landscaped areas with potted palms and gas-fed fire bowls. The full outdoor kitchen features cypress cabinetry and granite countertops, and is perfect for entertaining family and friends.


