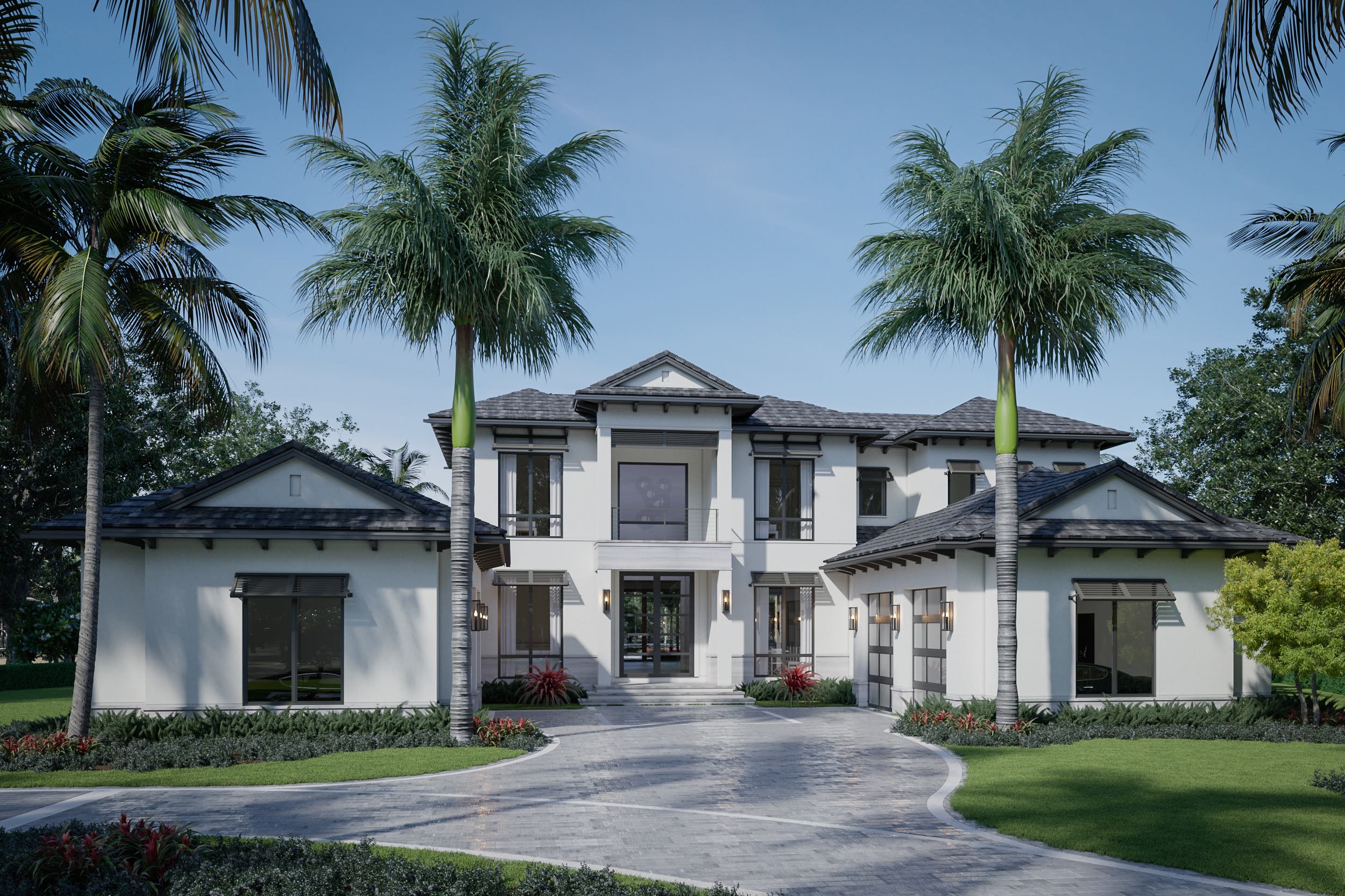EDGE has been selected to apply its expertise to a new custom estate home at 1829 Plumbago Way, in the Isle of Toscano neighborhood in Grey Oaks. Built by Diamond Custom Homes, the residence was contracted for sale during the pre-construction phase prior to being listed for sale. Construction began in June 2021 with completion anticipated in Fall 2022.
Located on one of the community’s last remaining homesites, the two-story, four-bedroom, four full and two half-bath estate will feature interior design by Adriene Ged of EDGE, architecture by Jon Kukk of Kukk Architecture & Design, PA, landscape architecture by Christian Andrea of Architectural Land Design, and architectural lighting and full home automation by Quantum AV, Inc. The .75-acre site is situated on a cul-de-sac and has northwestern exposure with a water-to-golf view facing sixteenth hole of the Palm course.
At completion, the home will offer more than 10,000 total square feet in an open great room floor plan with natural stone marble cladding on the exterior and interior, black Andersen® windows and interior elevator. The home’s interior design concept will be modern and textured with clean lines, featuring a neutral color palette to complement the homeowners’ extensive art and sculpture collection. Following the neutral color palette, the home will include raked marble cladding, white Carrera marble and wide plank Legno Bastone European white oak wood flooring with herringbone insets in the kitchen and master suite alike.
The entrance will include a large, brick paver motor court with east and west two-car garages with glass garage doors, with a breezeway leading into the private owner’s entry. A covered, double-door entrance will lead into the spacious, two-story foyer. Serving as the main floor of the residence, the first living level will feature 5,221 square feet of living area. The owner’s wing, which will be situated on the home’s left side, will be highlighted by the owner’s study and lounge. The well-appointed study will offer a masculine, moody theme with black wood-clad walls and gold cabinetry accents.
The adjacent master suite will feature a spacious sitting area with floor to ceiling windows, his and her master closets, a morning bar, private water closets, freestanding tub, an extra-large walk-in shower and dual vanities. The master bedroom will overlook a private, landscaped courtyard with access to the pool deck and outdoor living areas.
Directly through the foyer, the open concept great room will offer access to the home’s main living and dining areas. Through the foyer to the right will be a spacious kitchen with a large center island, a catering kitchen, pantry, breakfast nook, and separate formal dining room. Highlighted by true black and white matte finish by True Residential Sub Zero | Wolf appliances, the kitchen will feature custom cabinetry in white and black with walnut interiors, and natural marble countertops. The range hood and back of the island will feature fluted panels that will create clean 2
texture and dimensions. A custom metal end display table at the end of the island will allow for additional storage space.
The formal dining room will feature a smoked glass ceiling detail and custom display cabinet. Past the formal dining room will be a guest suite, custom butler’s pantry, elevator, stairway, utility/laundry room and powder bath.
The great room, which will feature a linear fireplace, will lead directly to the porch and 718 square-foot covered outdoor living area with full outdoor kitchen with an additional linear fireplace, covered patio. The expansive pool deck, paved with oversized 24- by 48-inch pavers, will include a custom pool with two negative-edge sides and a separate, center water feature, sun shelf and spa.
The second living level will consist of 1,786 air-conditioned square feet with two VIP en-suite bedrooms, spacious club room with wet bar, exercise area, elevator, elevator foyer and stairway, and more than 600 square feet of front- and rear-facing balconies and porches.
EDGE, established in 2013 and formerly known as EDGE Cabinet and Space Creators, recently expanded its scope of services to include comprehensive residential and commercial interior design services, in addition to custom cabinetry, closets, millwork and inspirational space planning, to clients throughout southwest Florida.
EDGE is currently creating the interior design and cabinetry for multiple custom luxury estate homes in some of southwest Florida’s most prestigious communities including Port Royal, Park Shore, Quail West, and more.


