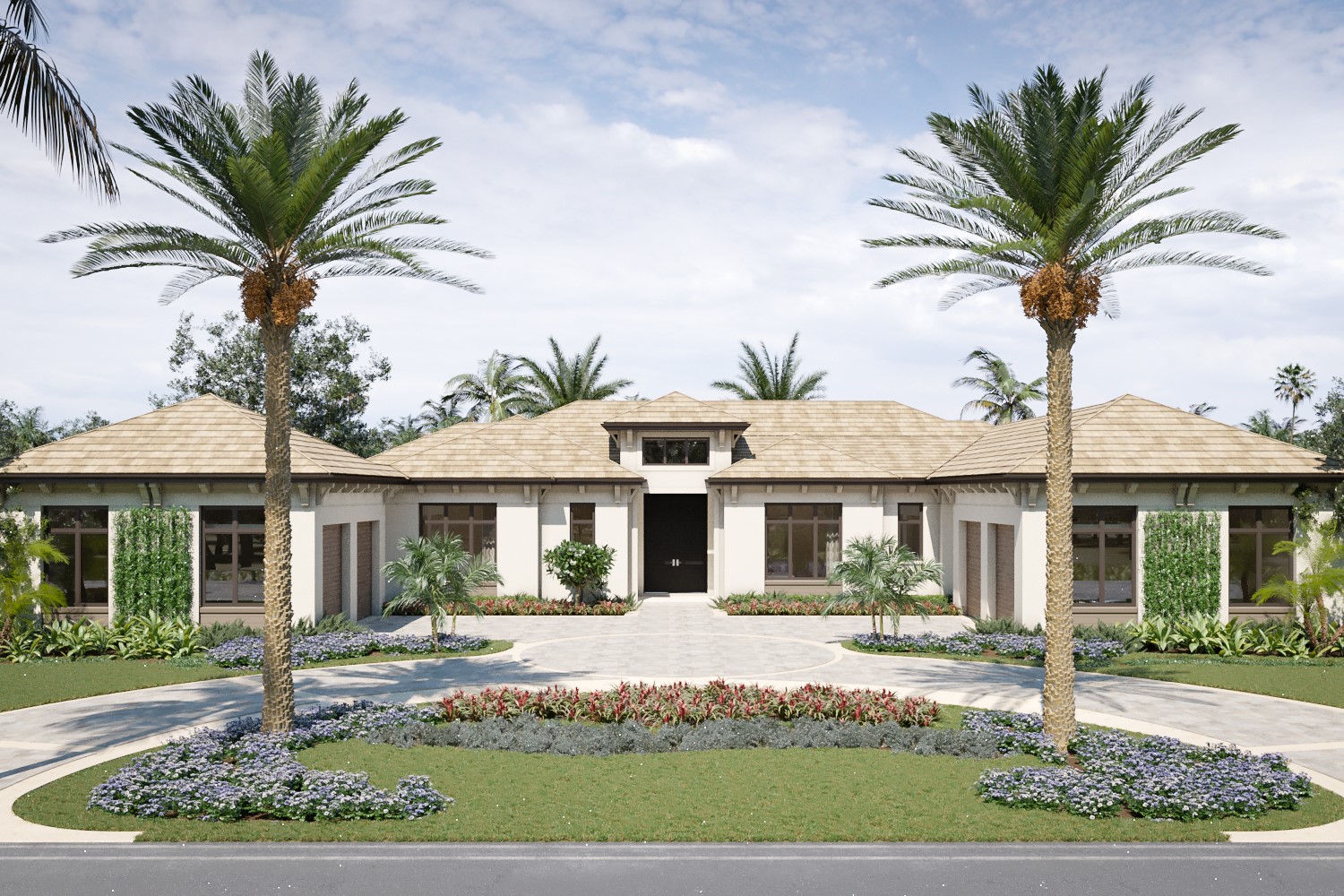EDGE lead designer Adriene Ged has been selected to create the interior design for a new custom estate at 6247 Highcroft Drive in Quail West Golf and Country Club.
The estate, designed by Kukk Architecture & Design, PA with landscape architecture by Architectural Land Design, is one of five interior design projects currently underway by EDGE within the Quail West community. Construction began in October 2021 with completion anticipated in fall 2022.
“The goal for this residence is to create a family-oriented yet custom atmosphere to entertain and accommodate lots of guests,” said Ged. “This home will be livable and approachable, offering the homeowners the best of both worlds – privacy, yet also with perfect spaces for hosting friends and family.”
The estate will feature 4,951 air-conditioned square feet and more than 7,600 total square feet with three bedrooms, four full baths, two half baths, study and flex room. A pavered circular driveway will lead to a center roundabout with two-car garages to the right and left of the home’s front entrance; one will serve as a private owner’s entrance. The entry experience will include walnut garage doors, neutral toned driveway pavers, a bronze front door, and neutral colored marble. The luxurious covered entryway, including a foyer with high ceilings, mosaic stone insets and an oil-rubbed, bronze chandelier, will offer views through the home to the outdoor living area.
The home will showcase a traditional interior design with custom cabinetry by EDGE. Interior features including detailed crown molding and coffered ceilings in the great room, custom natural stone mosaics in each bathroom, indoor and outdoor fireplaces, traditional cabinetry and warm plank Legno Bastone flooring throughout. The home’s color palette, in coordination with the warm wood flooring, will include neutral greys and whites, with blue cabinetry in the pool bath.
The home’s spacious, easy-to-use gourmet kitchen will flow masterfully. Complete with a cooktop wall, oversized center island, bar and service area, storage room and walk-in pantry, the kitchen will be aesthetically appealing and ideal for entertaining. In addition to traditional cabinetry and Cristallo quartzite countertops, the kitchen will feature Sub-Zero and Wolf appliances, as well as a Miele built-in coffee system. The kitchen area will be highlighted by Sub-Zero humidor crafted of cherry, with a Spanish cedar interior that is odorless and absorbs humidity, and moveable dividers for more convenient storage. The dining room and study will feature built-in cabinetry to provide additional storage. Tall sliding glass doors will create a seamless transition from the family and great rooms to the spacious outdoor living area.
The home’s approximately 1,100 square feet outdoor living area will be accessible from nearly every room in the home. The outdoor living area will feature a large, covered grill lanai and dining area and kitchen with bar, Wolf outdoor grill, automatic screens and shutters. The pool will be tiled with an iridescent coastal blue mosaic tile, while the pool deck will be paved with all natural stones in a rough leather finish. The outdoor living areas will be highlighted by a seated conversation space surrounding a unique, 110-inch fire pit looking out over the golf course.
EDGE, established in 2013, recently expanded its scope of services to include comprehensive residential and commercial interior design services, in addition to custom cabinetry, closets, millwork and inspirational space planning, to clients throughout southwest Florida. EDGE is currently creating the interior design and cabinetry for multiple custom luxury estate homes in some of southwest Florida’s most prestigious communities including Port Royal, Park Shore, Quail West, and more.


